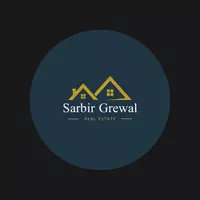Bought with Sutton Group - Vancouver First Realty
$775,000
$799,800
3.1%For more information regarding the value of a property, please contact us for a free consultation.
2 Beds
2 Baths
1,214 SqFt
SOLD DATE : 01/23/2025
Key Details
Sold Price $775,000
Property Type Condo
Sub Type Apartment/Condo
Listing Status Sold
Purchase Type For Sale
Square Footage 1,214 sqft
Price per Sqft $638
Subdivision The Savoy Carlton
MLS Listing ID R2957908
Sold Date 01/23/25
Bedrooms 2
Full Baths 2
HOA Fees $627
HOA Y/N Yes
Year Built 1992
Property Sub-Type Apartment/Condo
Property Description
Welcome to the Savoy Carlton in City in the Park. Featuring a spacious 1214 sq ft 2 bedroom/2 bathroom north facing corner unit. Beautiful views of the north shore mountains, the city, sunset and sunrise views! Unit includes laminate flooring & a covered balcony. Amenities include an indoor swimming pool/hot tub, sauna, theatre room, library, exercise centre, social room and rec room with a pool table! This complex is surrounded by tons of walking trails & parks and is steps to Kim's Market, Edmonds Skytrain Station and Taylor Park Elementary School! Short distance to Highgate Shopping Village with your Save-On-Foods, Shoppers Drug Mart, banks & tons of restaurants and shops. Walk to Byrne Creek Secondary & Rosemary Brown Recreation Centre.
Location
Province BC
Community South Slope
Area Burnaby South
Zoning RM4
Rooms
Kitchen 1
Interior
Interior Features Elevator, Storage
Heating Baseboard, Electric
Flooring Wall/Wall/Mixed
Window Features Window Coverings
Appliance Washer/Dryer, Dishwasher, Refrigerator, Cooktop
Laundry In Unit
Exterior
Exterior Feature Garden, Balcony
Pool Indoor
Community Features Shopping Nearby
Utilities Available Community
Amenities Available Exercise Centre, Sauna/Steam Room, Caretaker, Trash, Maintenance Grounds, Hot Water, Management, Recreation Facilities
View Y/N Yes
View MOUNTAINS & CITY
Roof Type Other
Exposure North
Total Parking Spaces 1
Garage true
Building
Lot Description Central Location, Near Golf Course, Recreation Nearby
Story 1
Foundation Concrete Perimeter
Sewer Public Sewer
Water Public
Others
Pets Allowed Cats OK, No Dogs, Number Limit (Two), Yes With Restrictions
Restrictions Pets Allowed w/Rest.,Rentals Allowed
Ownership Freehold Strata
Read Less Info
Want to know what your home might be worth? Contact us for a FREE valuation!

Our team is ready to help you sell your home for the highest possible price ASAP

"My job is to find and attract mastery-based agents to the office, protect the culture, and make sure everyone is happy! "






