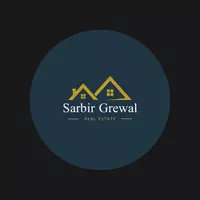Bought with Keller Williams Ocean Realty VanCentral
$875,000
$949,900
7.9%For more information regarding the value of a property, please contact us for a free consultation.
2 Beds
2 Baths
1,390 SqFt
SOLD DATE : 03/23/2025
Key Details
Sold Price $875,000
Property Type Condo
Sub Type Apartment/Condo
Listing Status Sold
Purchase Type For Sale
Square Footage 1,390 sqft
Price per Sqft $629
Subdivision Harbour Terrace
MLS Listing ID R2979978
Sold Date 03/23/25
Bedrooms 2
Full Baths 2
HOA Fees $725
HOA Y/N Yes
Year Built 1983
Property Sub-Type Apartment/Condo
Property Description
CONCRETE BUILDING. TOTALLY RAIN SCREENED in 2023!! BRAND NEW PANORAMIC WINDOWS. Pets FRIENDLY. This spacious well designed TOTALLY renovated 2 bedroom, 2 bathrooms, feels like a home, ~1373 sf modern open plan with a quiet treed outlook. Open concept kitchen, quartz counters, new Stainless Steel appliances: house size fridge, induction range w/hooded fan, & d/w, renovated bathrooms, generous living room, new floors throughout and tons of storage. The large master bedroom has a walk in closet and is semi-ensuite.1 parking & locker. Stroll to Granville Island: restaurants, market, Community Centre, tennis courts, gym, kayak or cycle along miles of Seawall. Steps to the bus, marinas, AquaBus. It's like living in a resort.
Location
Province BC
Community False Creek
Area Vancouver West
Zoning FCCDD
Rooms
Kitchen 1
Interior
Interior Features Elevator
Heating Electric
Flooring Laminate
Equipment Intercom
Window Features Window Coverings
Appliance Washer/Dryer, Dryer, Washer, Dishwasher, Refrigerator, Cooktop
Exterior
Exterior Feature Garden, Balcony
Garage Spaces 1.0
Community Features Shopping Nearby
Utilities Available Electricity Connected, Water Connected
Amenities Available Caretaker, Trash, Maintenance Grounds, Management, Sewer, Snow Removal, Water
View Y/N Yes
View Treeline
Porch Patio, Deck
Exposure Southwest
Total Parking Spaces 1
Garage true
Building
Lot Description Greenbelt, Marina Nearby, Recreation Nearby, Wooded
Story 1
Foundation Concrete Perimeter
Sewer Public Sewer, Sanitary Sewer
Water Public
Others
Pets Allowed Cats OK, Dogs OK, Number Limit (Two), Yes With Restrictions
Restrictions Pets Allowed w/Rest.,Rentals Allwd w/Restrctns
Ownership Leasehold prepaid-Strata
Security Features Smoke Detector(s),Fire Sprinkler System
Read Less Info
Want to know what your home might be worth? Contact us for a FREE valuation!

Our team is ready to help you sell your home for the highest possible price ASAP

"My job is to find and attract mastery-based agents to the office, protect the culture, and make sure everyone is happy! "






