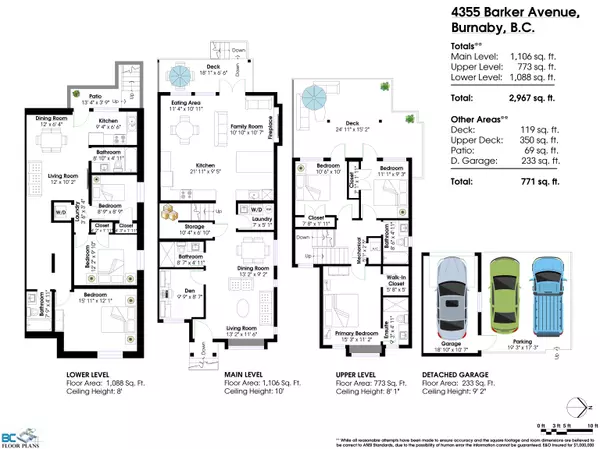$2,325,000
$2,385,000
2.5%For more information regarding the value of a property, please contact us for a free consultation.
6 Beds
5 Baths
2,967 SqFt
SOLD DATE : 12/17/2024
Key Details
Sold Price $2,325,000
Property Type Multi-Family
Sub Type 1/2 Duplex
Listing Status Sold
Purchase Type For Sale
Square Footage 2,967 sqft
Price per Sqft $783
Subdivision Burnaby Hospital
MLS Listing ID R2950949
Sold Date 12/17/24
Style 2 Storey w/Bsmt.
Bedrooms 6
Full Baths 5
Construction Status New
Abv Grd Liv Area 1,106
Total Fin. Sqft 2967
Year Built 2024
Annual Tax Amount $6,089
Tax Year 2024
Lot Size 7,134 Sqft
Acres 0.16
Property Description
Gorgeous Luxury 3 Level Duplex, almost 3,000 sq ft. Main floor 10ft Ceilings. Engineered Laminate Flooring. A/C, HRV, Hot Water Radiant Floor Heating, Security System with cameras. Hardie-Board/Plank. Open kitchen layout features Bosch appl''s, a big kitchen island, and a family room overlooking the open deck. Spacious dining and living areas for formal entertaining. Den on the main can be an extra bedroom plus 3-piece bath. Upstairs, 3 bedrooms. Basement has a 3-bedroom Legal suite making a great mortgage helper. 2 Laundries. School Catchment K-7 Cascade Heights, Ecole Moscrop Sec, BCIT, SFU. Between Amazing Brentwood, Metrotown Shopping, Crystal Mall, Deer Lake Park, Central Park, Lots of Rec Centres, Shadbolt Centre for the Arts, Sports Centres, Bonsor Rec Centres. 2-5-10 Home Warranty
Location
Province BC
Community Burnaby Hospital
Area Burnaby South
Zoning R1
Rooms
Other Rooms Primary Bedroom
Basement Fully Finished, Separate Entry
Kitchen 2
Separate Den/Office Y
Interior
Interior Features Air Conditioning, ClthWsh/Dryr/Frdg/Stve/DW, Drapes/Window Coverings, Garage Door Opener, Heat Recov. Vent., Security System, Smoke Alarm
Heating Hot Water, Natural Gas, Radiant
Fireplaces Number 1
Fireplaces Type Electric
Heat Source Hot Water, Natural Gas, Radiant
Exterior
Exterior Feature Patio(s) & Deck(s)
Parking Features Garage; Single
Garage Spaces 1.0
Garage Description 18.10 x 10.7
Amenities Available None
View Y/N Yes
View city
Roof Type Asphalt
Lot Frontage 58.0
Lot Depth 123.0
Total Parking Spaces 2
Building
Faces East
Story 3
Sewer City/Municipal
Water City/Municipal
Structure Type Frame - Wood
Construction Status New
Others
Restrictions Pets Allowed,Rentals Allowed
Tax ID 032-292-295
Ownership Freehold Strata
Energy Description Hot Water,Natural Gas,Radiant
Read Less Info
Want to know what your home might be worth? Contact us for a FREE valuation!

Our team is ready to help you sell your home for the highest possible price ASAP

Bought with Royal LePage Sussex
"My job is to find and attract mastery-based agents to the office, protect the culture, and make sure everyone is happy! "






