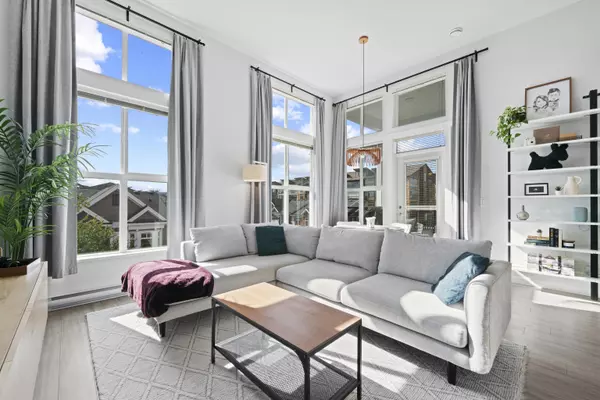$785,000
$785,000
For more information regarding the value of a property, please contact us for a free consultation.
3 Beds
2 Baths
1,109 SqFt
SOLD DATE : 11/11/2024
Key Details
Sold Price $785,000
Property Type Condo
Sub Type Apartment/Condo
Listing Status Sold
Purchase Type For Sale
Square Footage 1,109 sqft
Price per Sqft $707
Subdivision Willoughby Heights
MLS Listing ID R2942241
Sold Date 11/11/24
Style Corner Unit,Upper Unit
Bedrooms 3
Full Baths 2
Maintenance Fees $587
Abv Grd Liv Area 1,109
Total Fin. Sqft 1109
Rental Info Pets Allowed,Rentals Allowed
Year Built 2021
Annual Tax Amount $3,748
Tax Year 2024
Property Description
Not all homes are made equal. Some have perfect floor plans with three bedrooms perfectly spaced apart, while others boast soaring 12-ft ceilings. There are even top-floor corner homes with highly desired south-west exposures, flooding the massive kitchen, living, and dining areas with natural light. Then there are homes with long lists of tasteful additions, like high-end millwork, shelving that belongs in the Louvre, and custom 10-ft drapes. One even had a ridiculously long list of amenities: outdoor pool, hot tub, indoor basketball court, fitness centre, and even guest suites. Some homes feature three parking stalls, all while being situated in the most desired and walkable master-planned communities, just steps from a village that would make Whistler jealous. Oh, that is all this home.
Location
Province BC
Community Willoughby Heights
Area Langley
Building/Complex Name Union Park
Zoning CD
Rooms
Basement None
Kitchen 1
Interior
Interior Features ClthWsh/Dryr/Frdg/Stve/DW, Drapes/Window Coverings, Garage Door Opener, Microwave
Heating Baseboard, Electric
Heat Source Baseboard, Electric
Exterior
Exterior Feature Balcony(s)
Garage Spaces 3.0
Amenities Available Bike Room, Club House, Elevator, Exercise Centre, Guest Suite, In Suite Laundry, Pool; Outdoor, Recreation Center, Swirlpool/Hot Tub
View Y/N No
Roof Type Other,Wood
Total Parking Spaces 3
Building
Story 1
Foundation Concrete Perimeter
Sewer City/Municipal
Water City/Municipal
Structure Type Frame - Wood
Others
Restrictions Pets Allowed,Rentals Allowed
Tax ID 031-383-980
Energy Description Baseboard,Electric
Pets Description 2
Read Less Info
Want to know what your home might be worth? Contact us for a FREE valuation!

Our team is ready to help you sell your home for the highest possible price ASAP
Bought with RE/MAX Austin Kay Realty

"My job is to find and attract mastery-based agents to the office, protect the culture, and make sure everyone is happy! "






