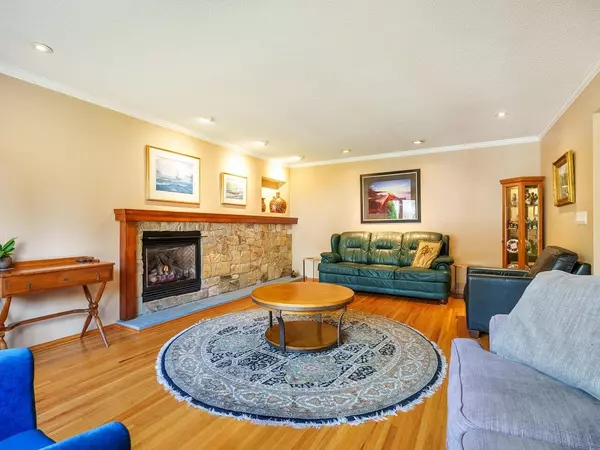3 Beds
3 Baths
1,989 SqFt
3 Beds
3 Baths
1,989 SqFt
Key Details
Property Type Single Family Home
Sub Type House/Single Family
Listing Status Active
Purchase Type For Sale
Square Footage 1,989 sqft
Price per Sqft $1,055
Subdivision Canyon Heights Nv
MLS Listing ID R2946687
Style Split Entry
Bedrooms 3
Full Baths 2
Half Baths 1
Abv Grd Liv Area 646
Total Fin. Sqft 1989
Year Built 1963
Annual Tax Amount $8,183
Tax Year 2024
Lot Size 9,030 Sqft
Acres 0.21
Property Description
Location
Province BC
Community Canyon Heights Nv
Area North Vancouver
Building/Complex Name Canyon Heights
Zoning RS3
Rooms
Other Rooms Bedroom
Basement Separate Entry
Kitchen 1
Separate Den/Office Y
Interior
Interior Features ClthWsh/Dryr/Frdg/Stve/DW
Heating Forced Air, Natural Gas
Fireplaces Number 2
Fireplaces Type Natural Gas
Heat Source Forced Air, Natural Gas
Exterior
Exterior Feature Patio(s)
Parking Features Garage; Double
Garage Spaces 2.0
Garage Description 17'4 x 16'11
View Y/N Yes
View North Shore Mountain
Roof Type Asphalt
Lot Frontage 73.17
Lot Depth 129.9
Total Parking Spaces 5
Building
Dwelling Type House/Single Family
Story 3
Sewer City/Municipal
Water City/Municipal
Structure Type Frame - Wood
Others
Tax ID 009-116-389
Ownership Freehold NonStrata
Energy Description Forced Air,Natural Gas

"My job is to find and attract mastery-based agents to the office, protect the culture, and make sure everyone is happy! "






