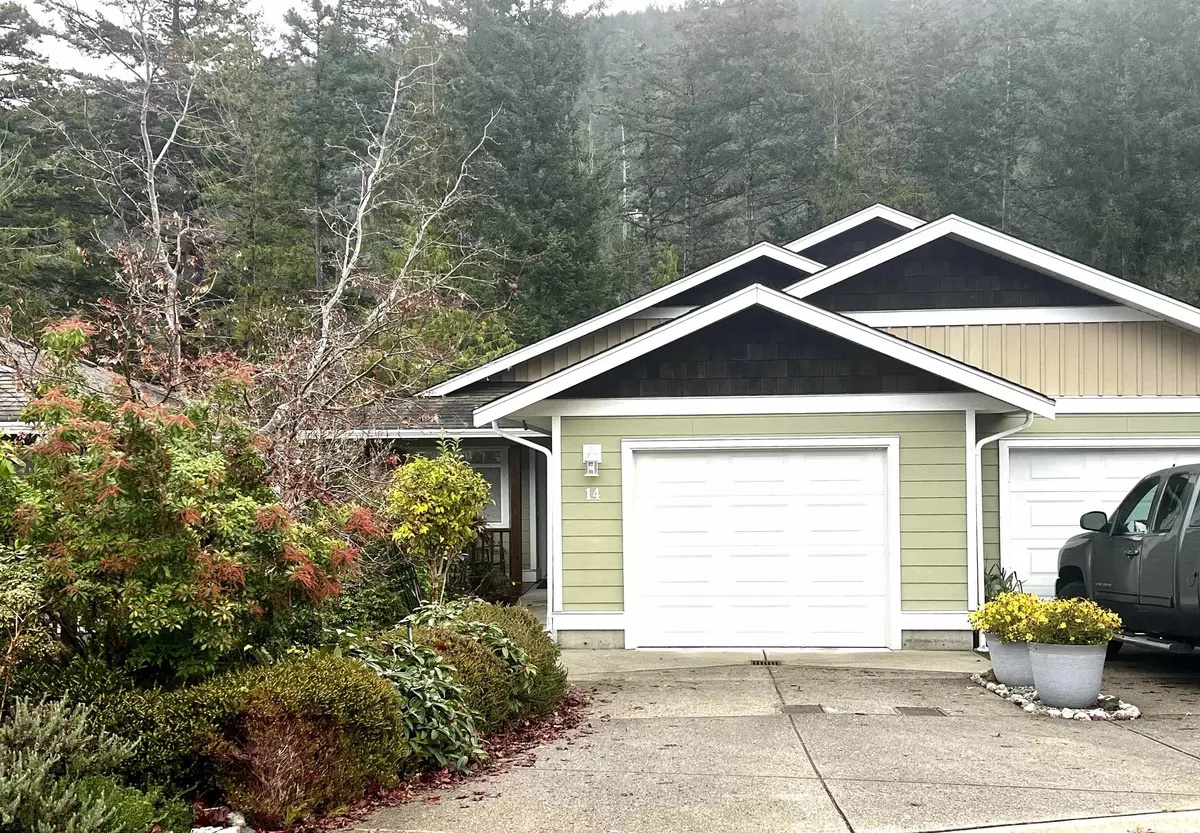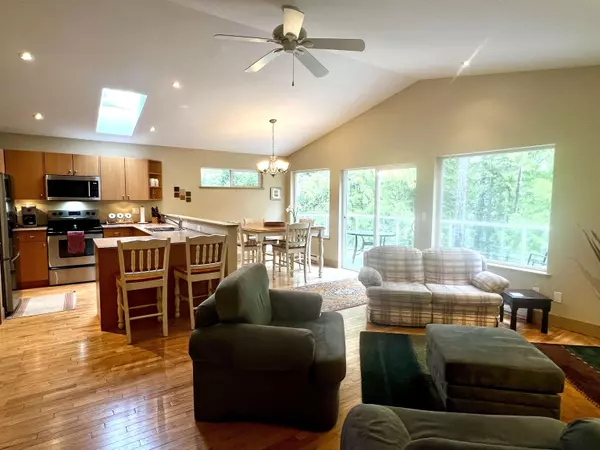
2 Beds
2 Baths
1,900 SqFt
2 Beds
2 Baths
1,900 SqFt
Key Details
Property Type Multi-Family
Sub Type 1/2 Duplex
Listing Status Active
Purchase Type For Sale
Square Footage 1,900 sqft
Price per Sqft $381
Subdivision Pender Harbour Egmont
MLS Listing ID R2945555
Style 2 Storey,Rancher/Bungalow w/Bsmt.
Bedrooms 2
Full Baths 2
Maintenance Fees $40
Abv Grd Liv Area 1,060
Total Fin. Sqft 1900
Year Built 2007
Annual Tax Amount $2,675
Tax Year 2024
Lot Size 3,285 Sqft
Acres 0.08
Property Description
Location
Province BC
Community Pender Harbour Egmont
Area Sunshine Coast
Zoning MF
Rooms
Other Rooms Family Room
Basement None
Kitchen 1
Separate Den/Office N
Interior
Interior Features ClthWsh/Dryr/Frdg/Stve/DW, Microwave
Heating Baseboard, Electric, Propane Gas
Fireplaces Number 1
Fireplaces Type Gas - Propane
Heat Source Baseboard, Electric, Propane Gas
Exterior
Exterior Feature Patio(s), Patio(s) & Deck(s)
Garage Garage; Single, Open
Garage Spaces 1.0
Amenities Available In Suite Laundry
View Y/N Yes
View lake
Roof Type Asphalt
Lot Frontage 32.8
Total Parking Spaces 2
Building
Dwelling Type 1/2 Duplex
Story 2
Sewer Community
Water City/Municipal
Locker No
Unit Floor 14
Structure Type Frame - Wood
Others
Senior Community 55+
Restrictions Age Restrictions,Rentals Allwd w/Restrctns
Age Restriction 55+
Tax ID 026-580-632
Ownership Freehold Strata
Energy Description Baseboard,Electric,Propane Gas


"My job is to find and attract mastery-based agents to the office, protect the culture, and make sure everyone is happy! "






