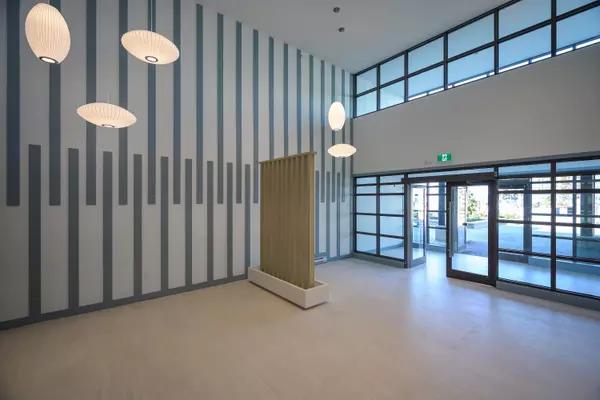
1 Bed
1 Bath
477 SqFt
1 Bed
1 Bath
477 SqFt
Key Details
Property Type Condo
Sub Type Apartment/Condo
Listing Status Active
Purchase Type For Sale
Square Footage 477 sqft
Price per Sqft $838
Subdivision Tsawwassen North
MLS Listing ID R2944250
Style 1 Storey
Bedrooms 1
Full Baths 1
Maintenance Fees $332
Abv Grd Liv Area 477
Total Fin. Sqft 477
Year Built 2024
Annual Tax Amount $1,200
Tax Year 2024
Property Description
Location
Province BC
Community Tsawwassen North
Area Tsawwassen
Building/Complex Name Salt & Meadow 2
Zoning MF
Rooms
Basement None
Kitchen 1
Separate Den/Office N
Interior
Interior Features ClthWsh/Dryr/Frdg/Stve/DW
Heating Baseboard, Electric
Heat Source Baseboard, Electric
Exterior
Exterior Feature Balcony(s)
Garage Garage Underbuilding
Garage Spaces 1.0
Amenities Available Club House, Elevator, Exercise Centre, In Suite Laundry, Pool; Outdoor, Recreation Center, Swirlpool/Hot Tub
View Y/N Yes
View Ocean
Roof Type Torch-On
Total Parking Spaces 1
Building
Dwelling Type Apartment/Condo
Story 1
Sewer City/Municipal
Water City/Municipal
Unit Floor 512
Structure Type Frame - Wood
Others
Restrictions Pets Allowed w/Rest.,Rentals Allowed
Tax ID 032-283-261
Ownership Leasehold prepaid-Strata
Energy Description Baseboard,Electric


"My job is to find and attract mastery-based agents to the office, protect the culture, and make sure everyone is happy! "






