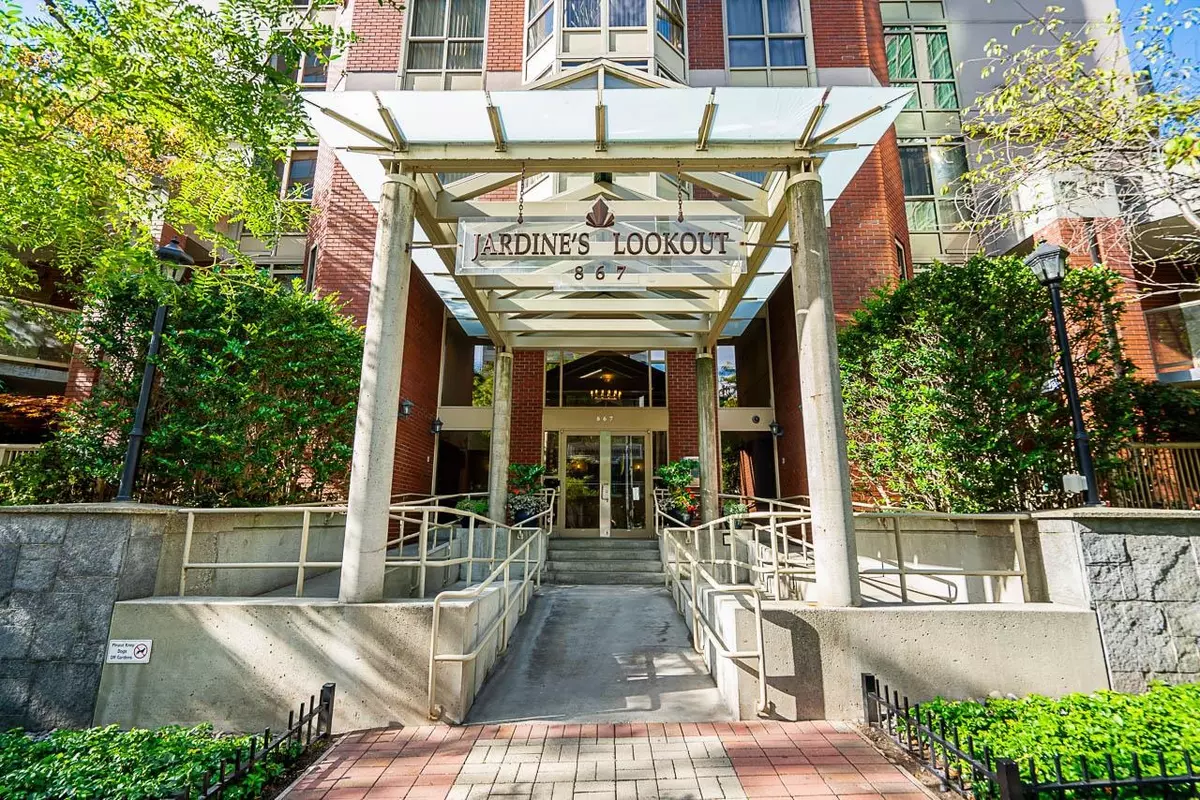
2 Beds
2 Baths
1,033 SqFt
2 Beds
2 Baths
1,033 SqFt
OPEN HOUSE
Sun Nov 24, 2:00pm - 4:00pm
Key Details
Property Type Condo
Sub Type Apartment/Condo
Listing Status Active
Purchase Type For Sale
Square Footage 1,033 sqft
Price per Sqft $869
Subdivision Downtown Vw
MLS Listing ID R2938981
Style Corner Unit,Upper Unit
Bedrooms 2
Full Baths 2
Maintenance Fees $662
Abv Grd Liv Area 1,033
Total Fin. Sqft 1033
Year Built 1994
Annual Tax Amount $2,617
Tax Year 2024
Property Description
Location
Province BC
Community Downtown Vw
Area Vancouver West
Building/Complex Name JARDINE'S LOOKOUT
Zoning DD
Rooms
Other Rooms Foyer
Basement None
Kitchen 1
Separate Den/Office N
Interior
Interior Features ClthWsh/Dryr/Frdg/Stve/DW, Disposal - Waste, Drapes/Window Coverings, Garage Door Opener, Intercom, Sprinkler - Fire
Heating Baseboard, Electric
Fireplaces Number 1
Fireplaces Type Gas - Natural
Heat Source Baseboard, Electric
Exterior
Exterior Feature None
Garage Garage Underbuilding
Garage Spaces 1.0
Amenities Available Bike Room, Elevator, Exercise Centre, In Suite Laundry, Sauna/Steam Room, Storage, Wheelchair Access
View Y/N Yes
View CITY SKYLINE
Roof Type Metal,Other
Total Parking Spaces 1
Building
Dwelling Type Apartment/Condo
Faces Southwest
Story 1
Sewer City/Municipal
Water City/Municipal
Locker Yes
Unit Floor 1305
Structure Type Concrete
Others
Restrictions Pets Allowed w/Rest.,Rentals Allowed
Tax ID 019-081-235
Ownership Freehold Strata
Energy Description Baseboard,Electric


"My job is to find and attract mastery-based agents to the office, protect the culture, and make sure everyone is happy! "






