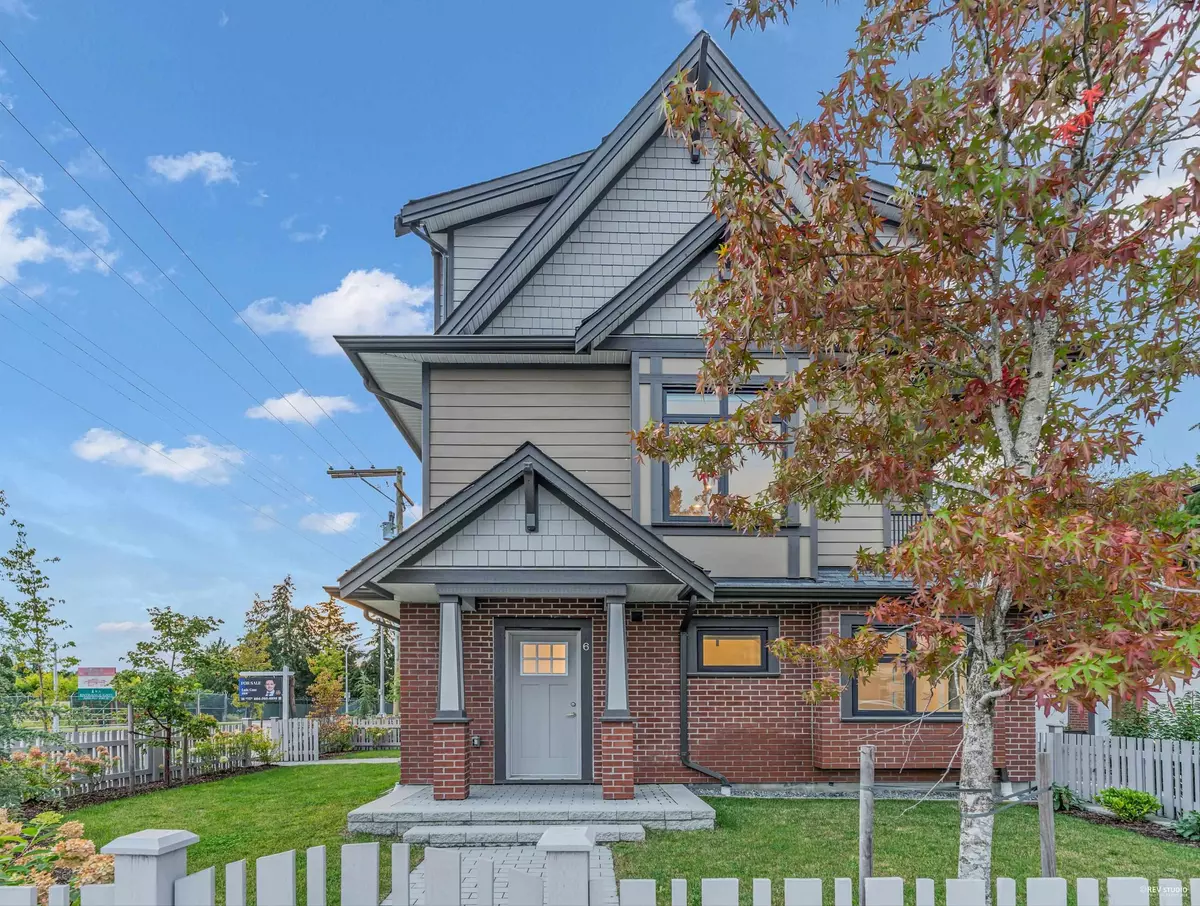
4 Beds
4 Baths
1,613 SqFt
4 Beds
4 Baths
1,613 SqFt
OPEN HOUSE
Sat Nov 23, 2:00pm - 4:00pm
Sun Nov 24, 2:00pm - 4:00pm
Key Details
Property Type Townhouse
Sub Type Townhouse
Listing Status Active
Purchase Type For Sale
Square Footage 1,613 sqft
Price per Sqft $929
Subdivision South Arm
MLS Listing ID R2927573
Style 3 Storey
Bedrooms 4
Full Baths 4
Maintenance Fees $485
Abv Grd Liv Area 667
Total Fin. Sqft 1613
Year Built 2023
Property Description
Location
Province BC
Community South Arm
Area Richmond
Building/Complex Name ARDOR STEVESTON
Zoning R1/E
Rooms
Other Rooms Walk-In Closet
Basement None
Kitchen 2
Separate Den/Office N
Interior
Interior Features Air Conditioning, ClthWsh/Dryr/Frdg/Stve/DW
Heating Heat Pump
Heat Source Heat Pump
Exterior
Exterior Feature Fenced Yard, Patio(s)
Garage Garage; Double
Garage Spaces 2.0
Amenities Available In Suite Laundry, Playground
Roof Type Asphalt
Total Parking Spaces 2
Building
Dwelling Type Townhouse
Faces North
Story 3
Sewer City/Municipal
Water City/Municipal
Locker Yes
Unit Floor 6
Structure Type Frame - Wood
Others
Restrictions No Restrictions
Tax ID 032-070-306
Ownership Freehold Strata
Energy Description Heat Pump


"My job is to find and attract mastery-based agents to the office, protect the culture, and make sure everyone is happy! "






