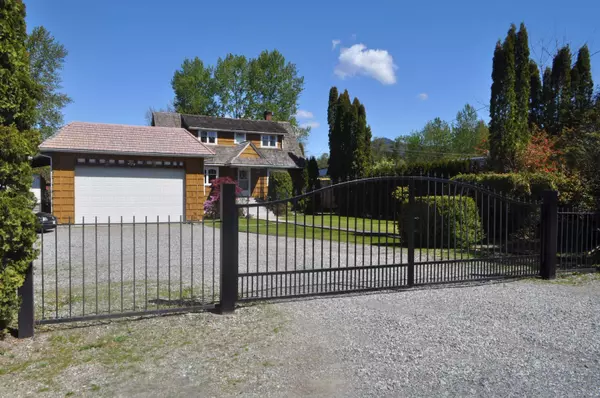
3 Beds
2 Baths
1,802 SqFt
3 Beds
2 Baths
1,802 SqFt
Key Details
Property Type Single Family Home
Sub Type House/Single Family
Listing Status Active
Purchase Type For Sale
Square Footage 1,802 sqft
Price per Sqft $693
Subdivision Websters Corners
MLS Listing ID R2906710
Style 2 Storey,2 Storey w/Bsmt.
Bedrooms 3
Full Baths 1
Half Baths 1
Abv Grd Liv Area 1,282
Total Fin. Sqft 1802
Year Built 1930
Annual Tax Amount $4,775
Tax Year 2022
Lot Size 0.465 Acres
Acres 0.47
Property Description
Location
Province BC
Community Websters Corners
Area Maple Ridge
Building/Complex Name WEBSTERS CORNERS
Zoning RS-1
Rooms
Other Rooms Bedroom
Basement Part
Kitchen 1
Separate Den/Office N
Interior
Interior Features ClthWsh/Dryr/Frdg/Stve/DW
Heating Forced Air, Heat Pump, Natural Gas
Fireplaces Number 1
Fireplaces Type Wood
Heat Source Forced Air, Heat Pump, Natural Gas
Exterior
Exterior Feature Balcny(s) Patio(s) Dck(s)
Garage Carport; Single, Garage; Double
Garage Spaces 3.0
Amenities Available Garden, In Suite Laundry, Pool; Outdoor, Sauna/Steam Room, Storage
View Y/N No
Roof Type Torch-On,Wood
Total Parking Spaces 10
Building
Dwelling Type House/Single Family
Story 3
Sewer Septic
Water City/Municipal
Structure Type Frame - Wood
Others
Tax ID 009-214-895
Ownership Freehold NonStrata
Energy Description Forced Air,Heat Pump,Natural Gas


"My job is to find and attract mastery-based agents to the office, protect the culture, and make sure everyone is happy! "






