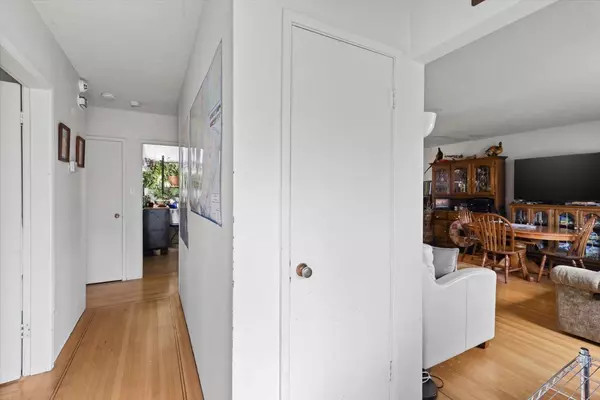
3 Beds
1 Bath
2,042 SqFt
3 Beds
1 Bath
2,042 SqFt
Key Details
Property Type Single Family Home
Sub Type House/Single Family
Listing Status Active
Purchase Type For Sale
Square Footage 2,042 sqft
Price per Sqft $685
Subdivision West Central
MLS Listing ID R2871655
Style Rancher/Bungalow w/Bsmt.
Bedrooms 3
Full Baths 1
Abv Grd Liv Area 1,021
Total Fin. Sqft 1712
Year Built 1957
Annual Tax Amount $4,958
Tax Year 2022
Lot Size 8,355 Sqft
Acres 0.19
Property Description
Location
Province BC
Community West Central
Area Maple Ridge
Zoning RS-1
Rooms
Other Rooms Recreation Room
Basement Full, Partly Finished, Separate Entry
Kitchen 1
Separate Den/Office N
Interior
Interior Features Clothes Washer/Dryer, Pantry, Refrigerator, Stove
Heating Forced Air, Natural Gas
Fireplaces Number 1
Fireplaces Type Natural Gas
Heat Source Forced Air, Natural Gas
Exterior
Exterior Feature Fenced Yard, Sundeck(s)
Garage Carport; Single, Open
Garage Spaces 1.0
Amenities Available Storage
View Y/N Yes
View Mountains
Roof Type Asphalt
Lot Frontage 66.0
Lot Depth 126.0
Total Parking Spaces 6
Building
Dwelling Type House/Single Family
Story 2
Sewer City/Municipal
Water City/Municipal
Structure Type Frame - Wood
Others
Tax ID 010-157-506
Ownership Freehold NonStrata
Energy Description Forced Air,Natural Gas


"My job is to find and attract mastery-based agents to the office, protect the culture, and make sure everyone is happy! "






